Toronto’s Garden Suites are one of the newest ways to add value — and income — to your property. Whether you’re a homeowner looking to build for family or an investor chasing cash flow, these backyard units are worth looking into.
Let’s break down what they are, what they cost, and whether your property qualifies.
What Is A Toronto Garden Suite?
A Garden Suite is a small home built in the backyard of an existing house — not on a laneway. It’s separate from the main home but still shares utilities like water, gas, hydro, and sewer.
The city allows one main house, one secondary suite inside the house, and one accessory dwelling in the backyard — either a laneway suite or garden suite.
👉 Important: Garden suites are not severable. That means you can’t split them off and sell them as their own property. But you can rent them out, and that’s where the real opportunity is.

Source: Urban Lanes
How Much Does It Cost To Build A Toronto Garden Suite?
The cost depends on how you manage the build:
- Self-managed projects typically cost $300+ per square foot
- Builds that are project managed may cost $400+ per square foot.
Smaller units cost more per square foot because of fixed costs like permits, servicing, and demo. Basements add big costs (like underpinning) and usually don’t boost rent enough to justify it.
Garden Suite vs. Condo: Which Makes More Money?
Let’s look at the numbers on a 2-bedroom Garden Suite vs. a 2-bedroom Toronto condo:
| 2B GARDEN SUITE | 2B CONDO | |
|---|---|---|
| Price | $350,000 | $750,000 |
| Rent | $3,300 | $3,300 |
| Expenses | - $150 | - $1,000 |
| Monthly NOI | $3,150 | $2,300 |
| Cap Rate | 10.8% | 3.7% |
➡️ The takeaway? For the same rent, you’re spending way less and getting way more ROI with a garden suite.
Want to run your own numbers?
Will It Boost Property Value?
Right now, resale data on homes with garden suites is limited — it’s still a new space.
That said, a properly built unit that cash flows over $3,000/month definitely adds value. Investors often use cap rates to estimate value like this:
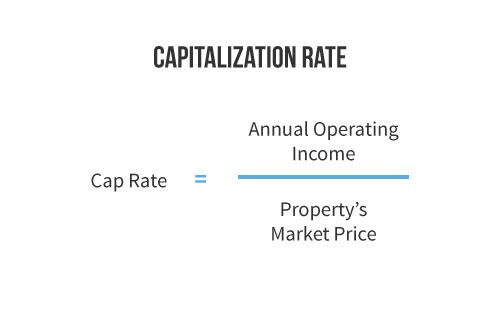
Here’s an example of how an investor might value a Toronto garden suite based on cap rates:
| 2B GARDEN SUITE | 2 UNIT TURNKEY HOME | |
|---|---|---|
| Monthly NOI | $3,150 | $4,250 |
| Market Cap Rate | 5.5% | 5.5% |
| Extrapolated Market Price | $690,000 | $927,000 |
| Cost | $350,000 | $927,000 |
| Value Add | $340,000 | $0 |
Fire Access Rules
To keep the suite legal and safe, it needs to meet fire access rules:
- From Garden Suite Entrance to Main Road: Max 45m (148 ft)
- From Main Road to Hydrant: Max 45m (148 ft)
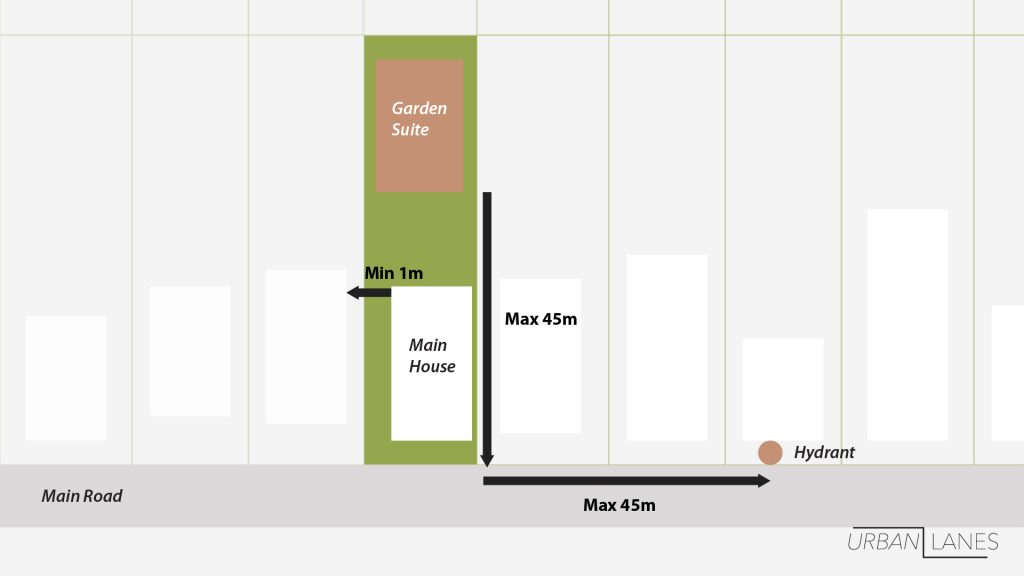
Source: Urban Lanes

How To Make A Multiplex In Toronto: Your Complete Guide!
Size & Footprint Limits
You can’t just build as big as you want. Here are the max limits — you’ll have to follow whichever is smallest:
- The max footprint for the first storey is 60 m² (645 ft²), but if the main level is narrower, there’s flexibility to go beyond that on the second storey — up to 120 m² (1,290 ft²) total — by cantilevering the upper level.
- 20% of total lot size
- Max height: 6.3 m (about 2 storeys)
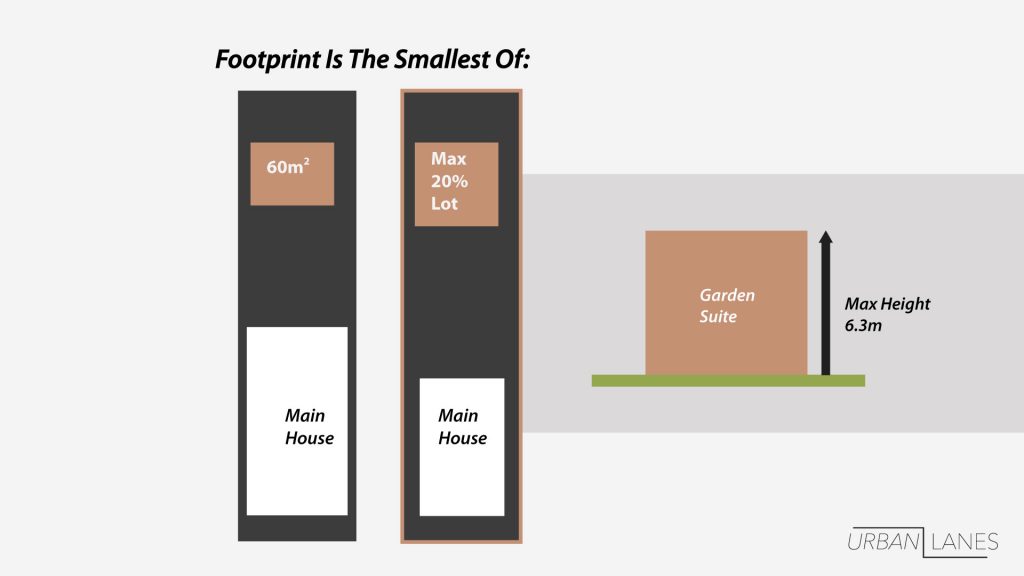
Source: Urban Lanes
Leverage Toronto’s Housing Policy Benefits
Toronto’s focus on addressing the “missing middle” in housing presents unique opportunities for investors. The city’s policies now allow for increased density with fewer restrictions, which can be highly beneficial. For example, you can build additional units or add laneway and garden suites without incurring extra development charges.
Additionally, there are enhanced HST rebates and improved financing options for projects involving up to five units, making these enhancements not just feasible, but potentially very lucrative.
Setback Requirements
These are stricter than laneway rules. If your lot is tight, you may be out of luck.
- Side setback (each side): Greater of 0.6 m or 10% of lot frontage
- Rear setback: 1.5 m minimum, 3 m minimum on second storey if there are windows on the rear wall.
- Distance from main house:
- 7.5 m minimum if build is over 4 m
- 4.0 m minimum if build is a maximum of 4 m
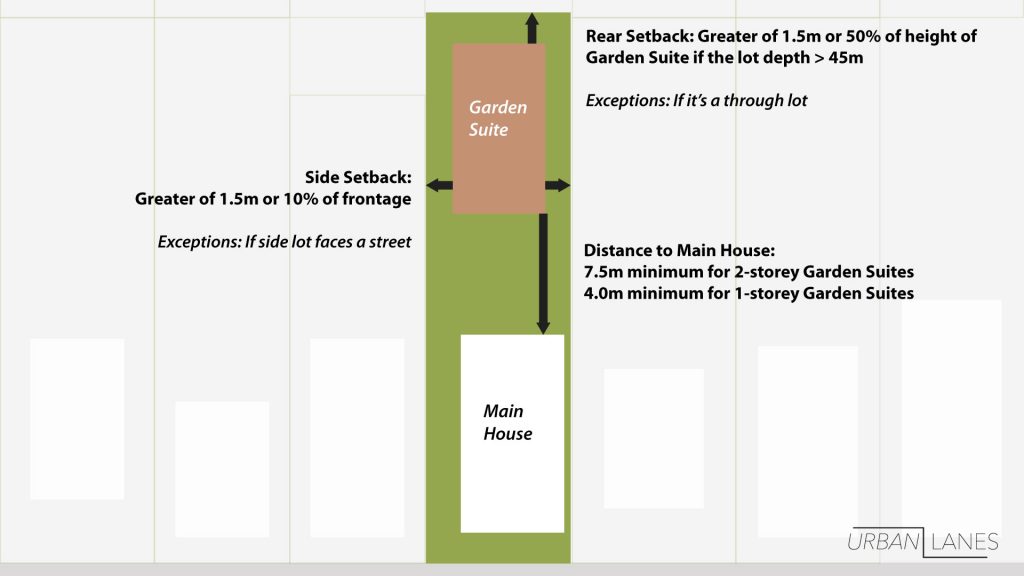
Do You Need a Sloped Roof for Your Garden Suite?
Only on the Sides — And Only Sometimes:
- If your side wall is set back 1.5 metres or more from your minimum required setback: No slope needed on that side.
- If your side wall is set back less than 1.5 metres from your minimum required setback: You must follow the sloped roof rule on that side at a maximum angle of 5 vertical to 3 horizontal.
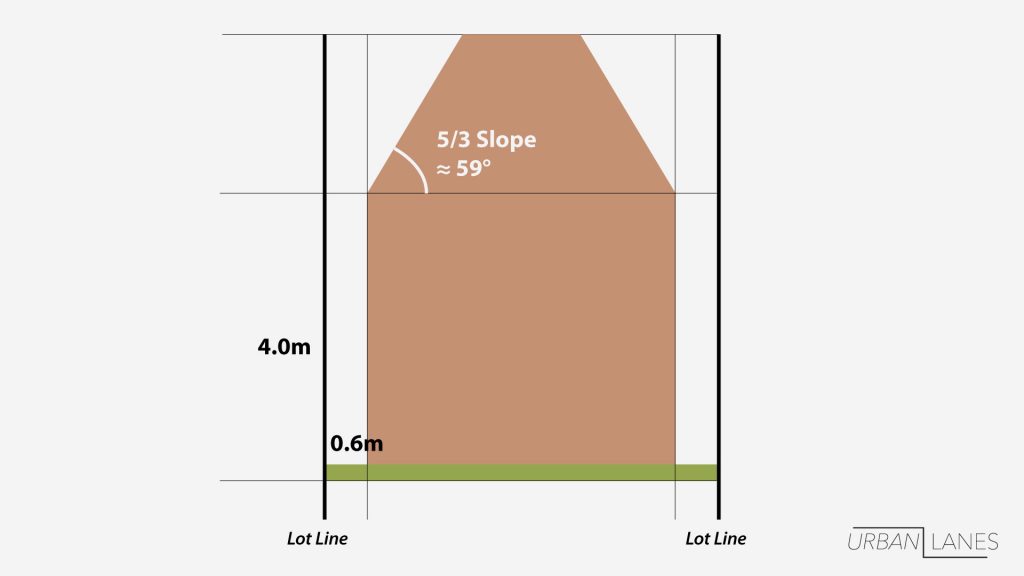
Landscaping & Parking Requirements
You’ll need a certain % of your backyard to be soft landscaping (like grass or permeable pavers):
- Lot frontage ≤ 6.0m: 25% soft landscaping
- Lot frontage > 6.0m: 50% soft landscaping
Tree Protection Rules
If there’s a large, healthy tree (30+ cm trunk) where you want to build, you’re probably out of luck. The city won’t let you cut it down.
Other Rules You Should Know
- Only one accessory building allowed (laneway or garden suite — not both).
- Suite must be smaller than the main house.
Quick Checklist: Can You Build A Garden Suite?
- Do you have at least 1 metre of side clearance?
- Can you fit a footprint of 400+ sq ft?
- Is your backyard clear of trees and major obstacles?
If you said “yes” to all of those — you might be ready to go!
📍 Pro tip: Book a free site assessment with a Garden Suite expert like Urban Lanes before spending a dollar.
Want To Learn More?
Check out these other guides:
- City Of Toronto Garden Suites Information
- City Of Toronto Garden Suites: Summary Of Rules & Regulations
- Everything You Need To Know About Toronto Laneway Suites!
- Everything You Need To Know About Building Secondary Suites In Toronto!
